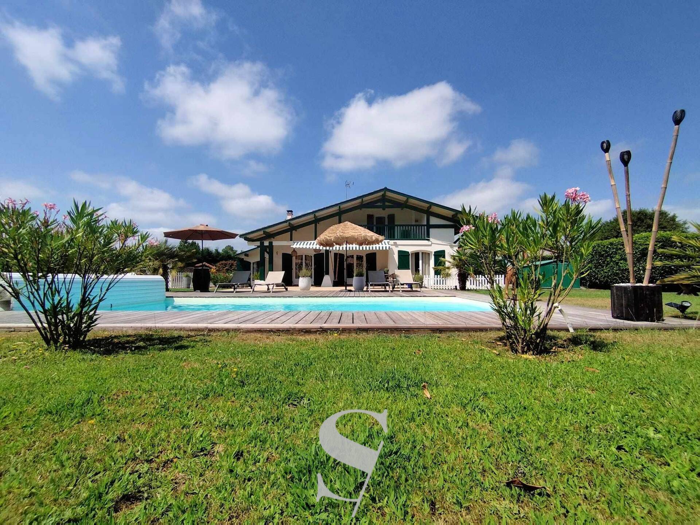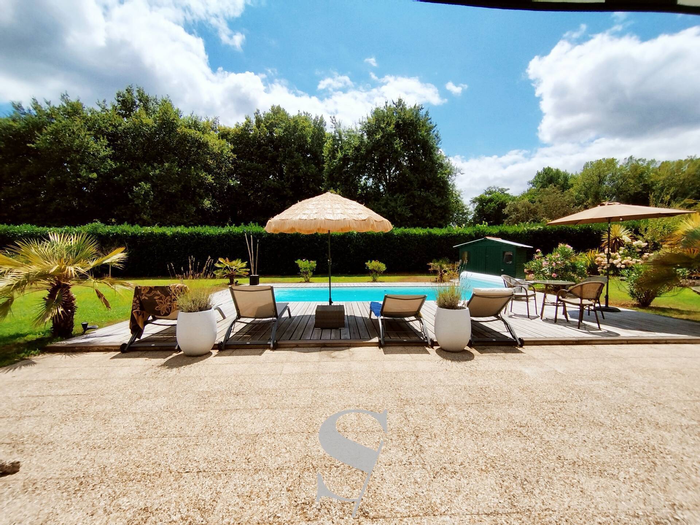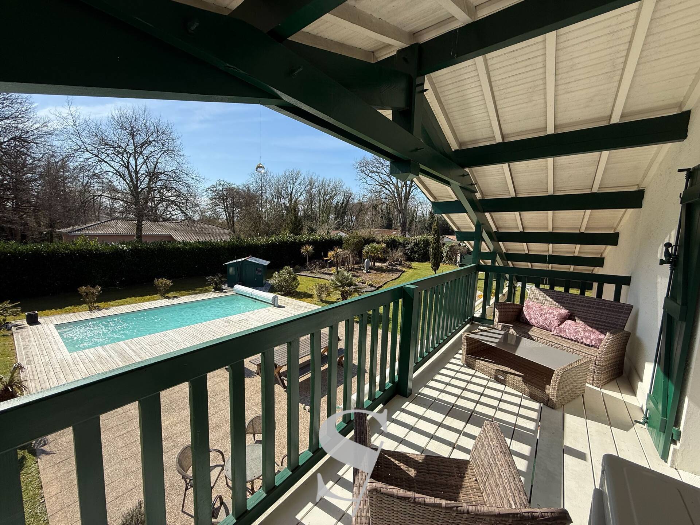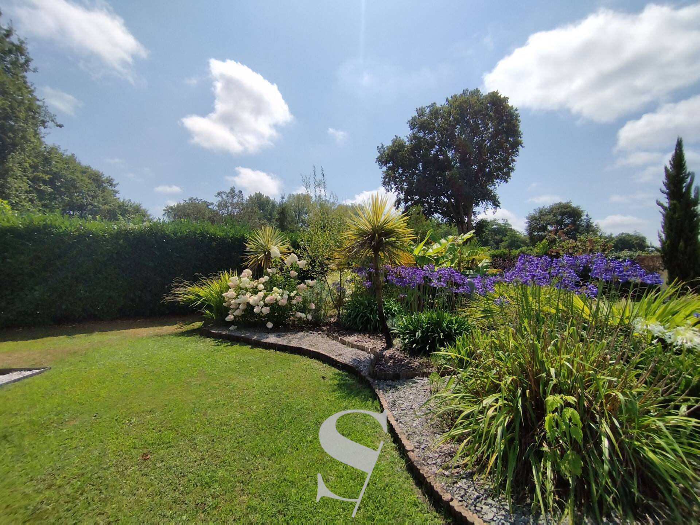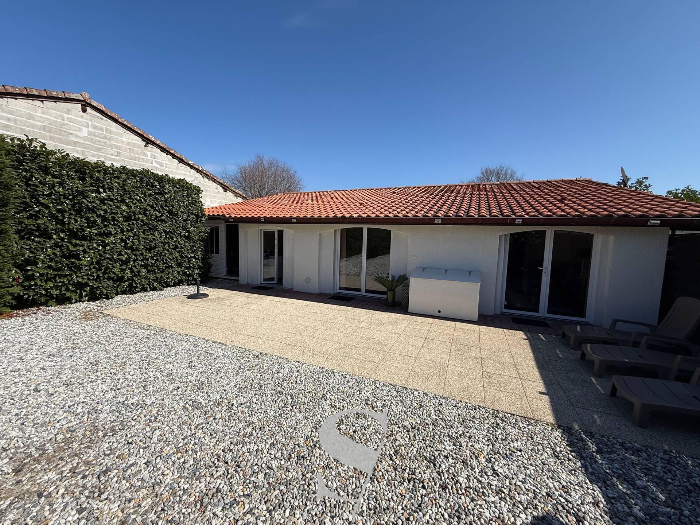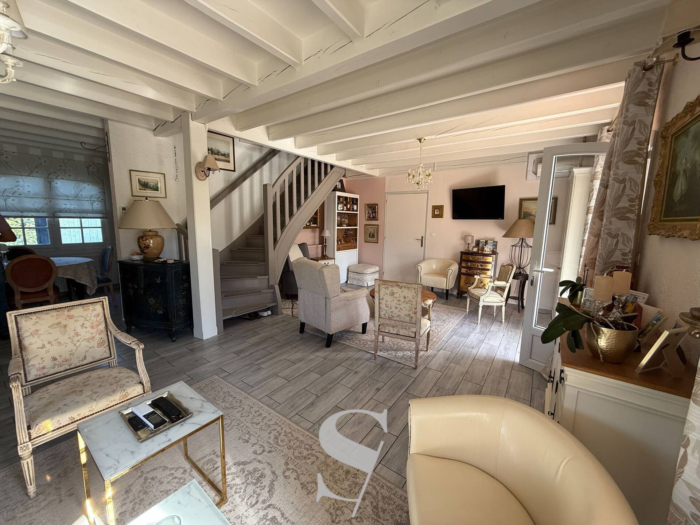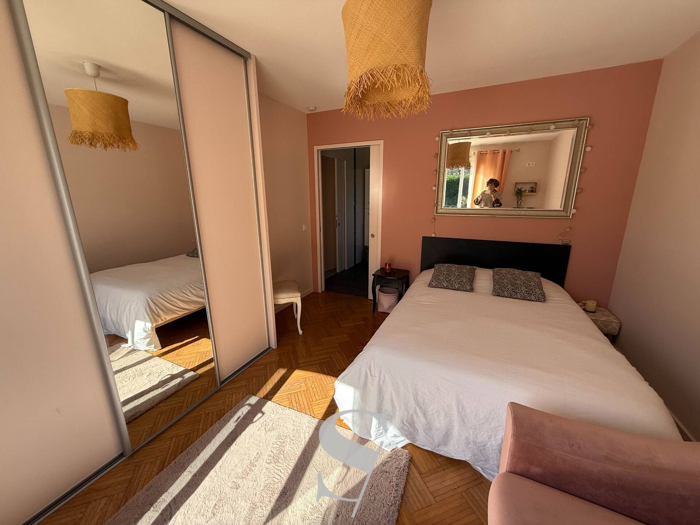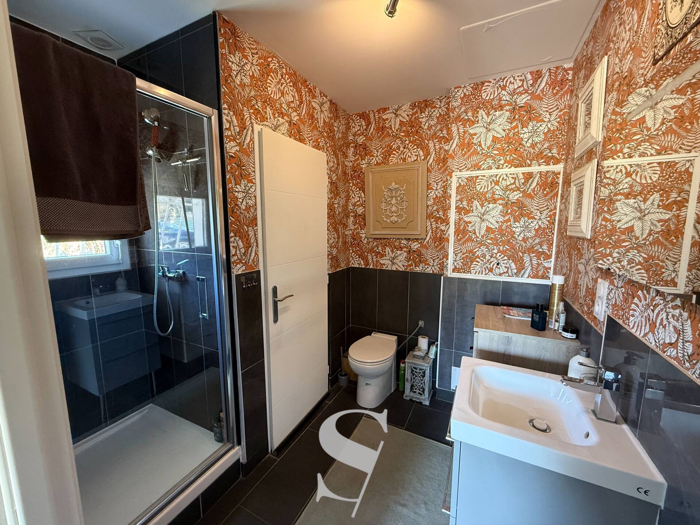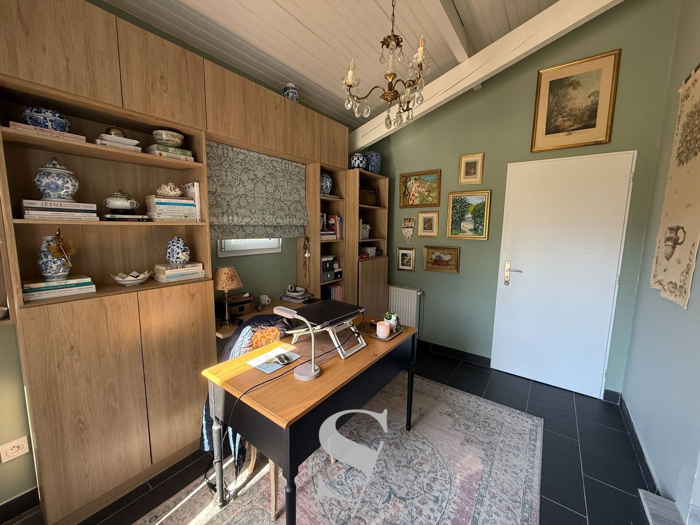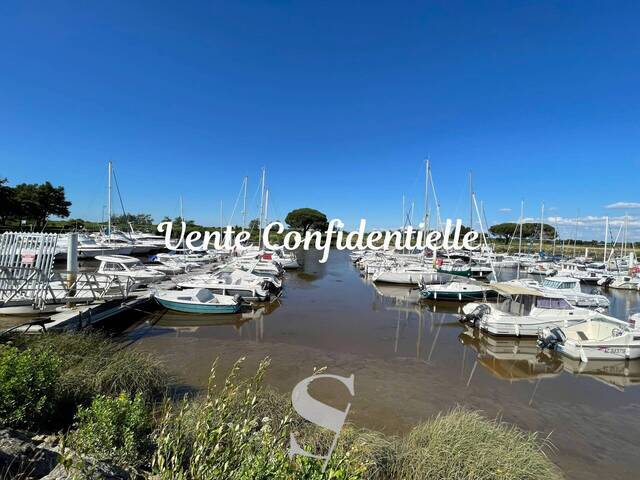House 7 rooms
40210 Labouheyre
including 3.33% of the purchasing charge sales price
About
Charming Landes-style 192 m2 property, built in 1975, and set in landscaped 2,705 m² plot. With its six bedrooms and other living spaces it is perfectly suited for a guesthouse business, freelance professionals, entrepreneurial projects (workshops, wellness, artistic activities, etc.), or for a large family home.
MAIN HOUSE
Bathed in natural light throughout the day, the ground floor offers:
• A spacious, elegant, living-dining area
• A fully equipped kitchen with an adjoining pantry and veranda
• A master bedroom suite with an optional independent and accessible access (bedroom, shower room, and WC)
• A versatile 9 m² room (hallway, office, or bedroom) with its own shower room and WC
Upstairs:
There are two bedrooms, one with a stunning 9 m² balcony, a separate bathroom, a spacious walk-in wardrobe, plus 29m2 of convertible attic space.
GUEST HOUSE
With a total area of 57 m², it includes two bedrooms, each with private shower and WC, a fitted kitchen and a 13m2 workshop area.
GARDENS
The landscaped garden is fully enclosed and private, a true haven of tranquillity. It comprises comprising a 8x4 m heated swimming pool, covered terrace and multiple outdoor areas to enjoy on sunny days plus two garage shelters, a garden shed, a large chicken coop and a vegetable garden.
LOCATION
Ideally situated, the property benefits from proximity to all the amenities of Labouheyre, a key hub in the region. The A63 motorway entrance/exit is just 3 km away, and the Atlantic beaches are accessible in only 30 minutes.
This property offers a multitude of possibilities!
STELLANGEL Immobilier

Diagnosis of the energy performance
Average energy prices indexed over the year 2021 (including subscriptions)
Environment & location
Similar properties
Le Teich - House
598 000 € AFI